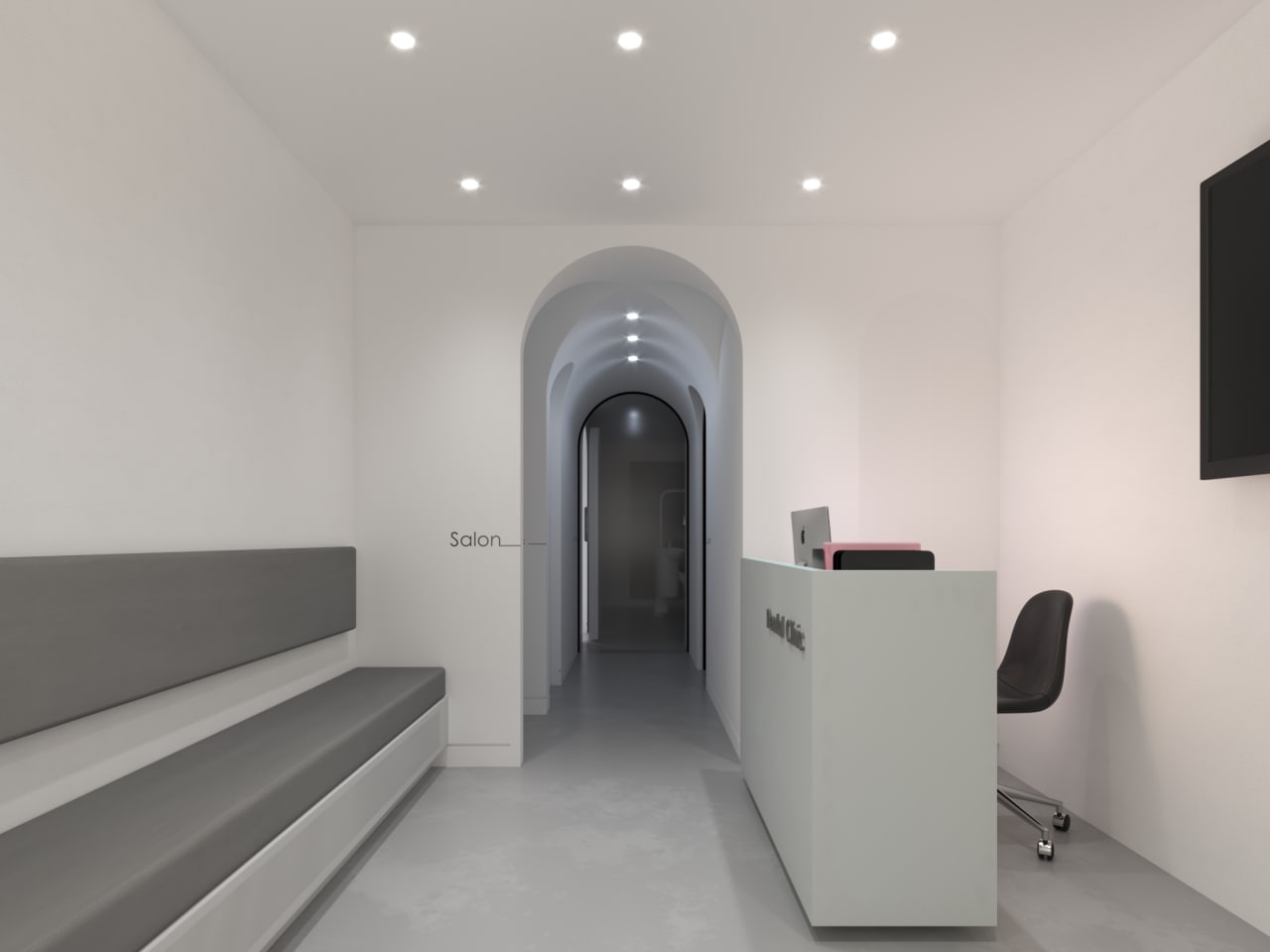PORTFOLIO
The focus of this design was to reconsider the potential of using symmetry and arcs (originally used frequently in traditional Iranian architecture) in modern urban spaces. In this design, the use of arches is limited to corridors in order to induce the feeling of a larger space in other rooms. This way, when the clients moves through the corridors and then enters the waiting room or the offices, the higher ceiling pulls the eye upwards making the space seem much larger.
About
The focus of this design was to reconsider the potential of using symmetry and arcs (originally used frequently in traditional Iranian architecture) in modern urban spaces. In this design, the use of arches is limited to corridors in order to induce the feeling of a larger space in other rooms. This way, when the clients moves through the corridors and then enters the waiting room or the offices, the higher ceiling pulls the eye upwards making the space seem much larger.
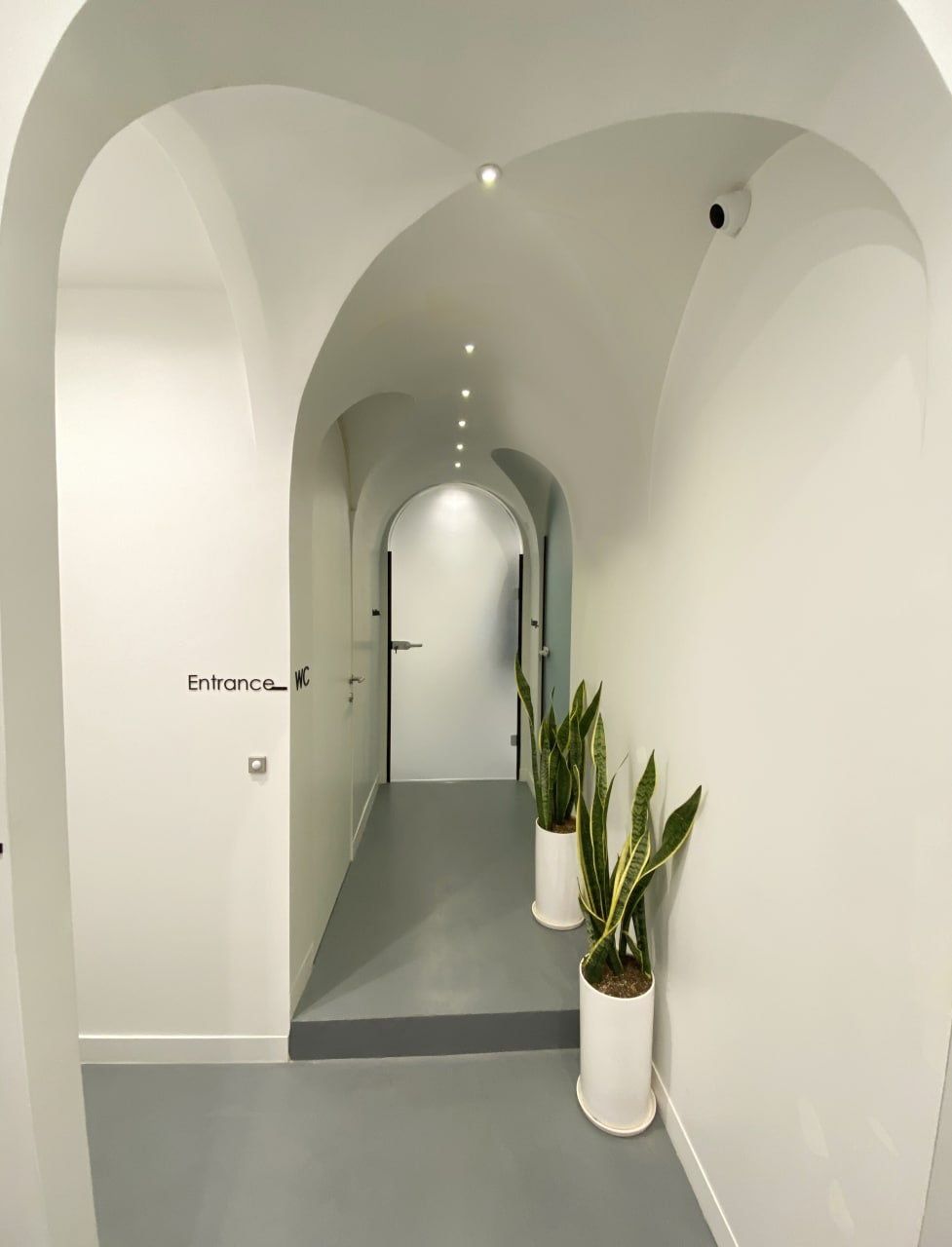
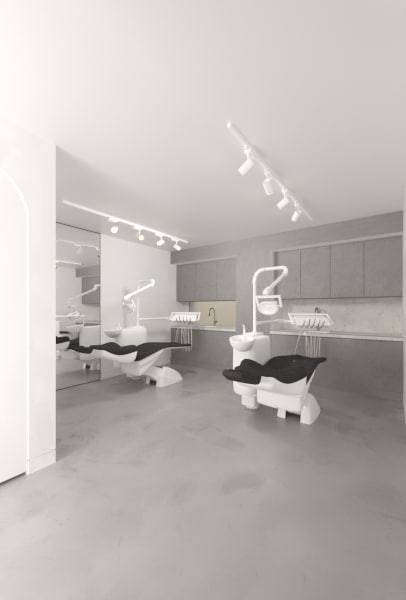
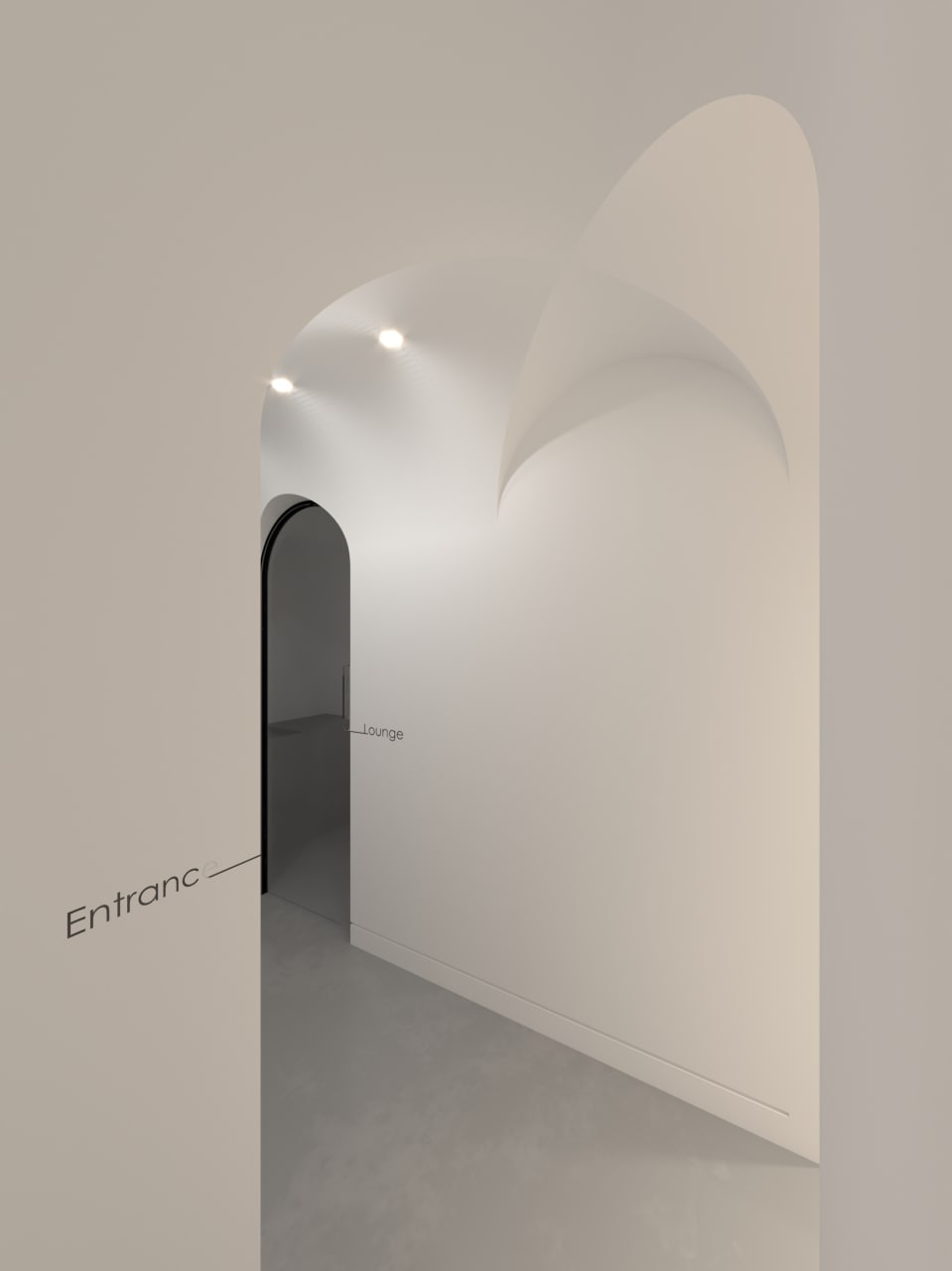
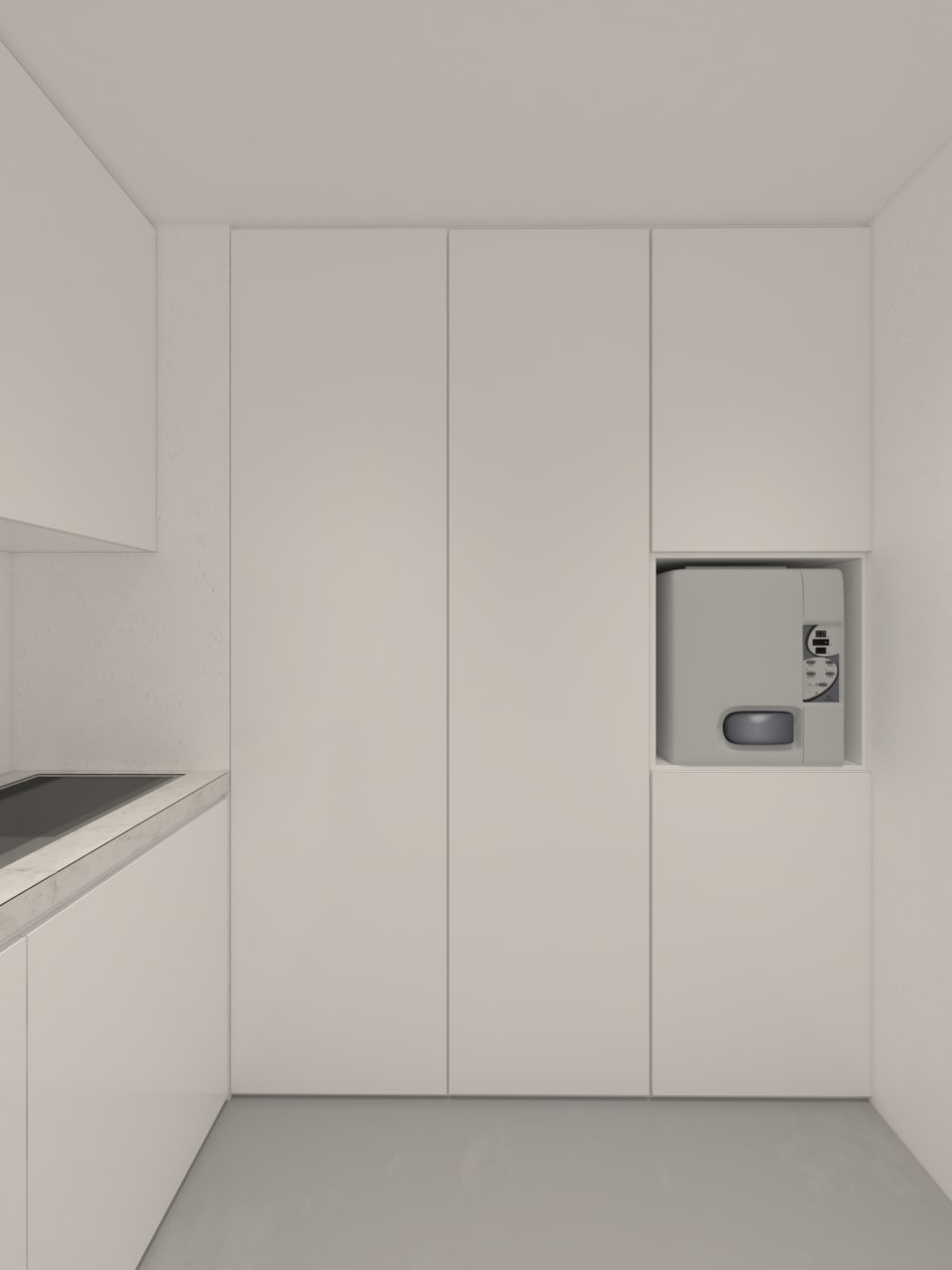
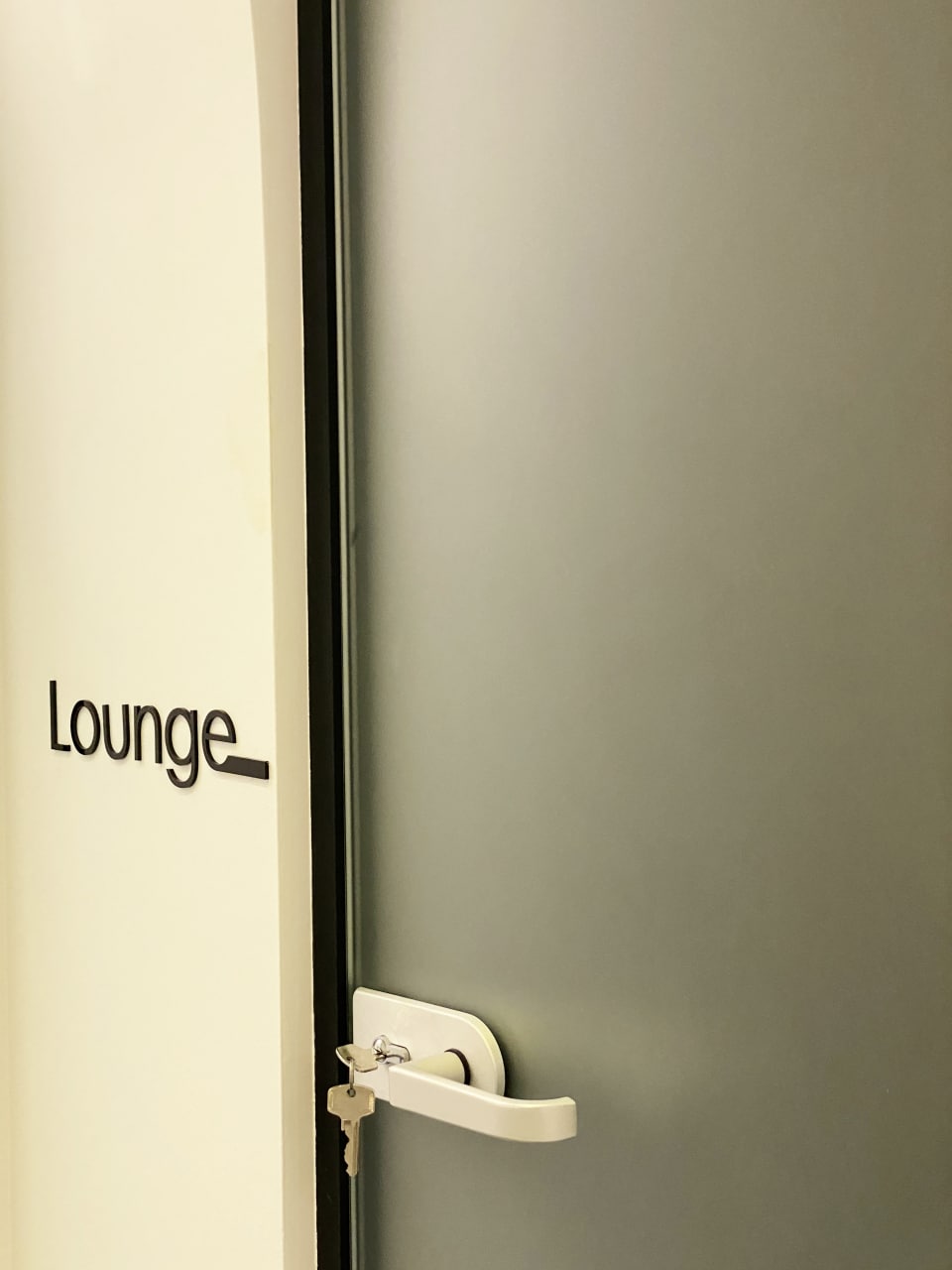
Another point to which we have paid great attention to in the design of this project and is considered one of its strengths is the use of symmetry. For example, in one of the examination rooms, there was initially a single tall window in one corner of the room. But with clever use of cabinet design, not only is there enough space to place dental equipment now, but also the space has become a perfectly symmetrical design very appealing to the eye. This approach is also followed in other spaces of the project.
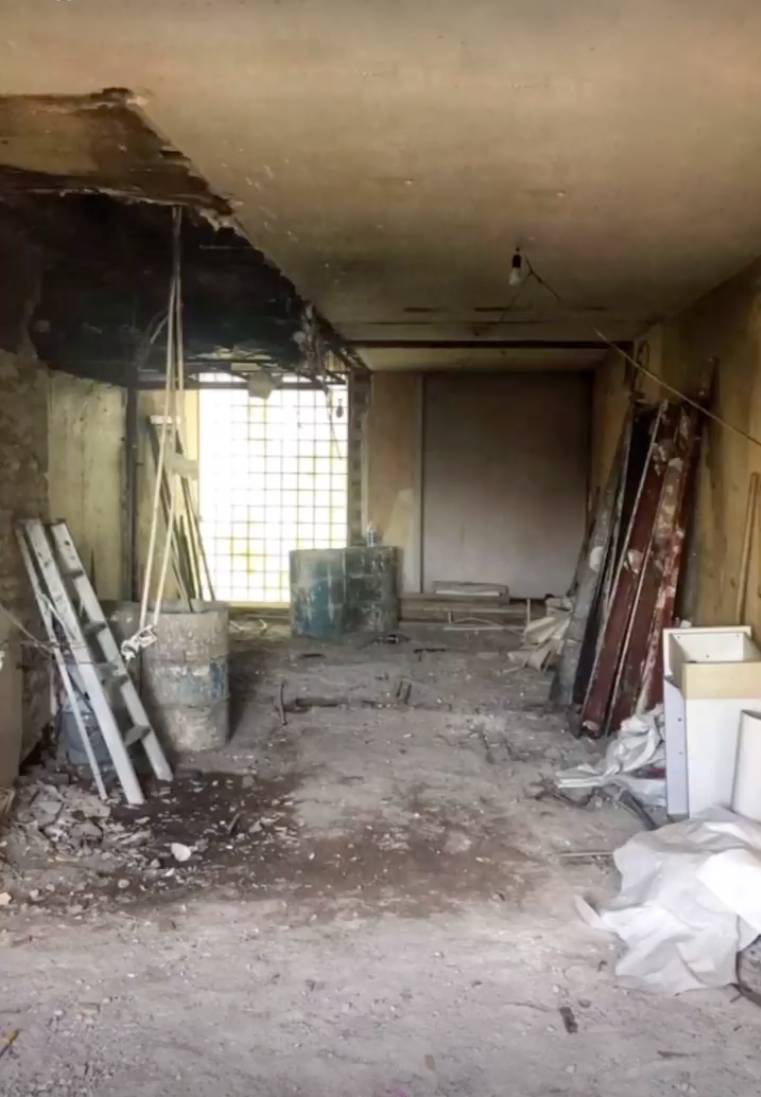
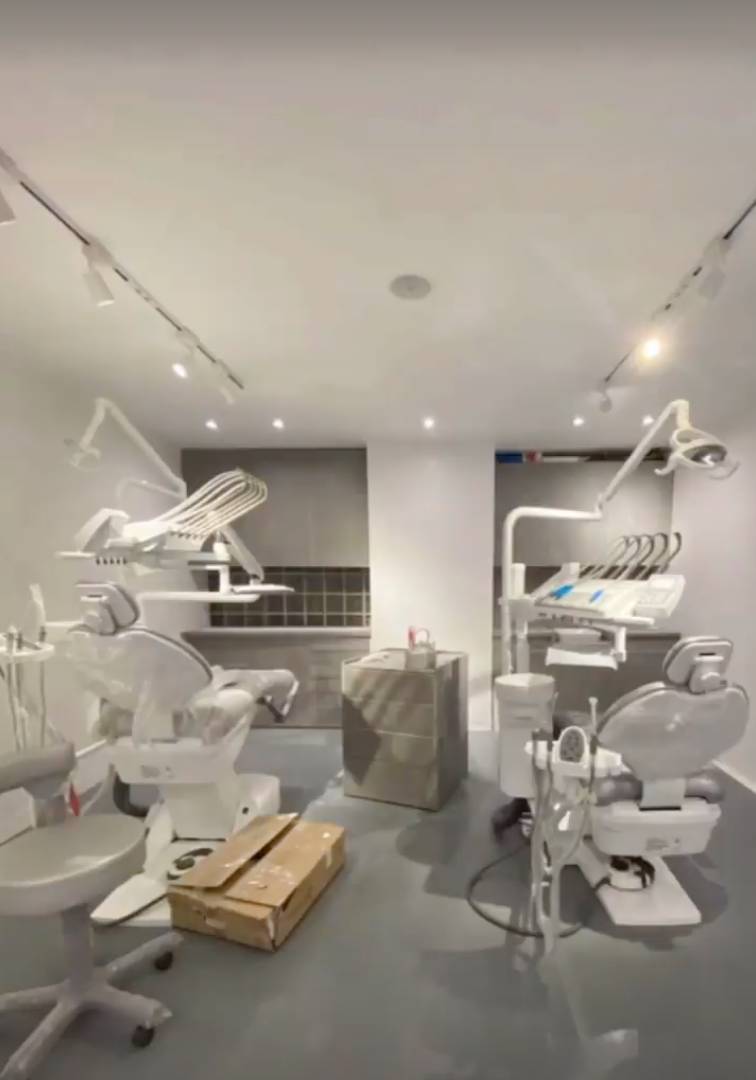
- Snapp head quarters
MORE PROJECTS
- Fashion Lounge
02
Interior Design
Offices
۰۱
Interior Design
Apartments
OUR SERVICES
Creative Solutions for Each Individual Project
Interior design is one of the key points in the layout of our environments. Regardless of the complexity and scale of the project, we want each of our clients to get the best result for their time and budget. By studying customer needs and providing the best design, use of modern technologies and efficient project management, we are ready to provide first-hand solutions for your various needs.
06
Proffessional
Shop Drawing
۰۵
Interior Design
Boutiques & Galleries
۰۴
Interior Design
Medical Institues
۰۳
Interior Design
Houses and Villas
OUR SERVICES
Creative Solutions for Each Individual Project
02
Interior Design
Offices
۰۱
Interior Design
Apartments
۰۴
Interior Design
Medical Institues
۰۳
Interior Design
Houses and Villas
06
Proffessional
Shop Drawing
۰۵
Interior Design
Boutiques & Galleries
